257 Rancho Dr , #B, Chula Vista, CA 91911
-
Listed Price :
$599,999
-
Beds :
3
-
Baths :
2
-
Property Size :
1,228 sqft
-
Year Built :
1977
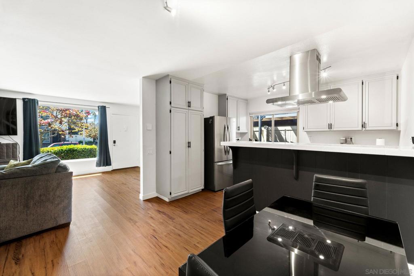
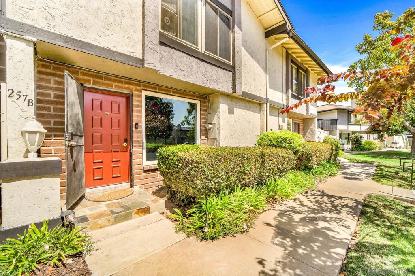
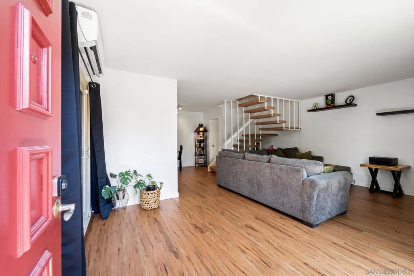

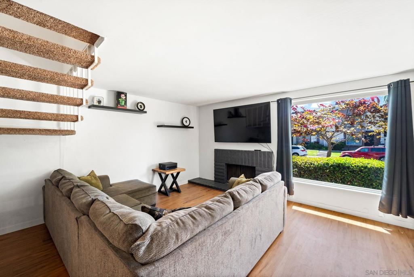
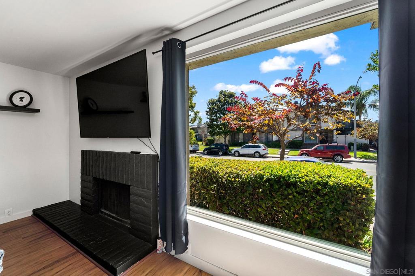
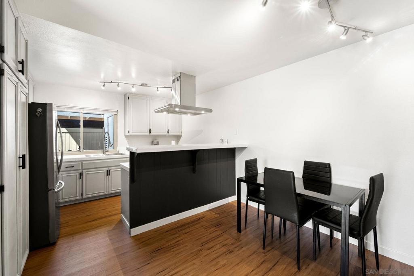
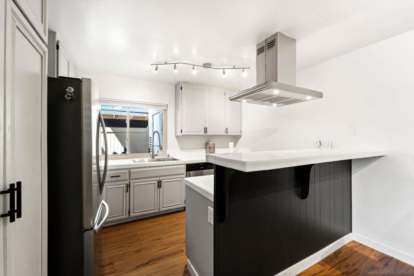
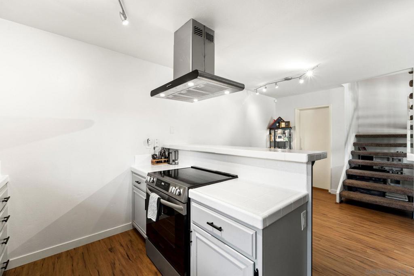
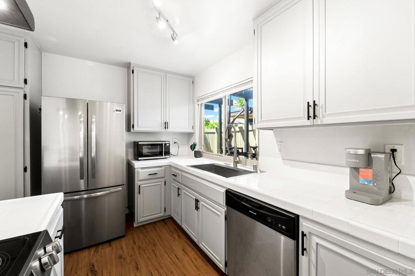
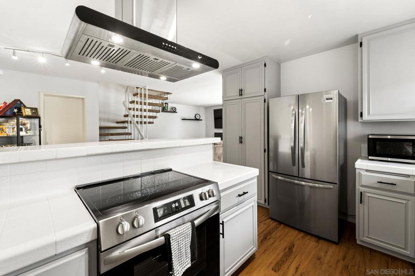
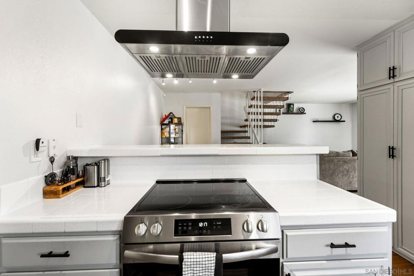
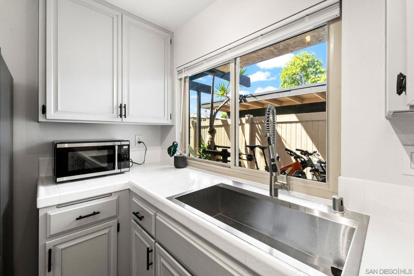
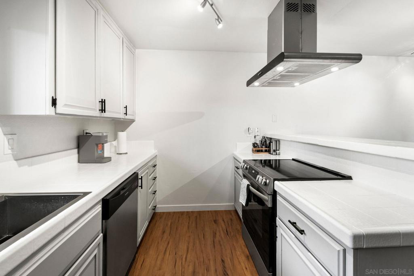
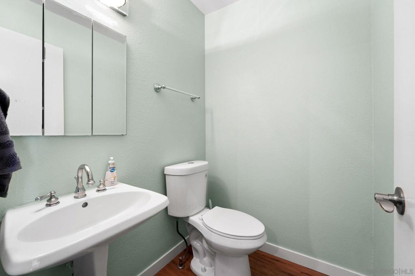
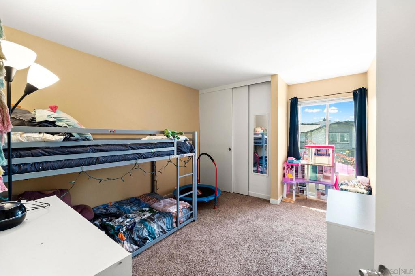

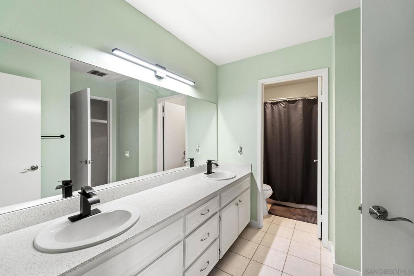

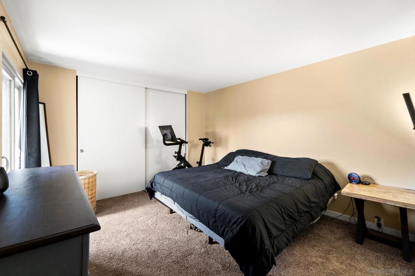
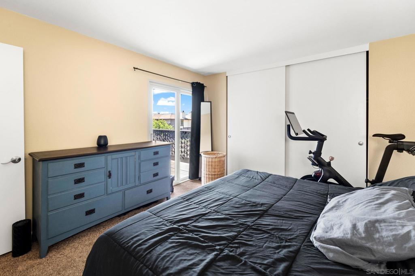
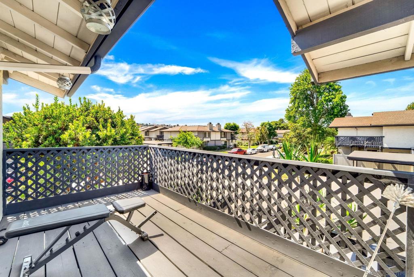
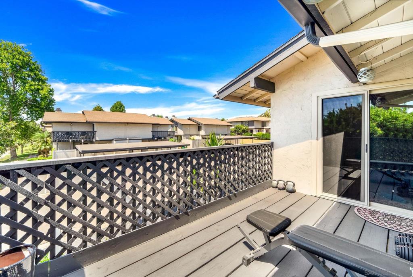
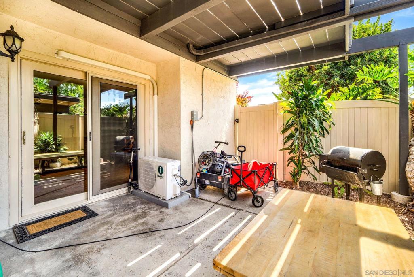
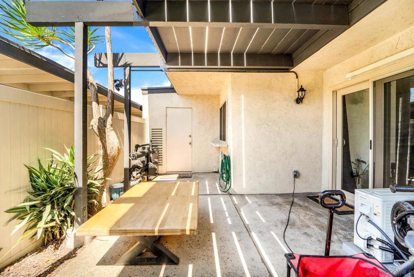
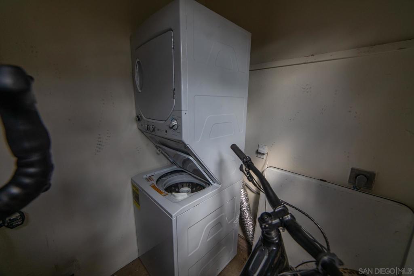
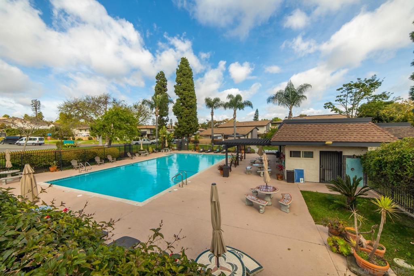
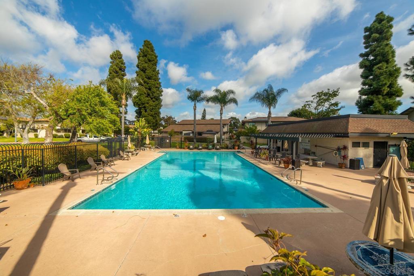
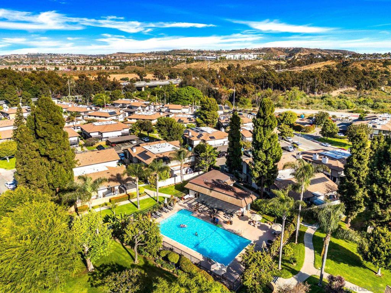
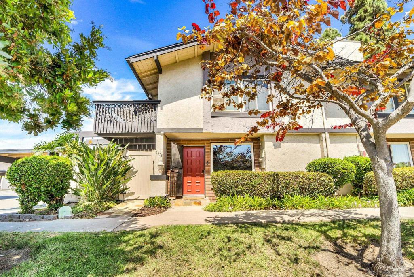
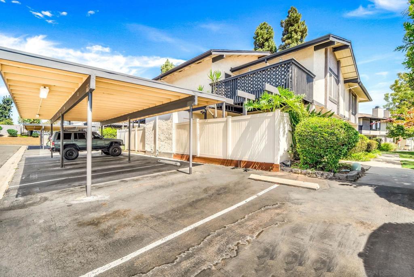
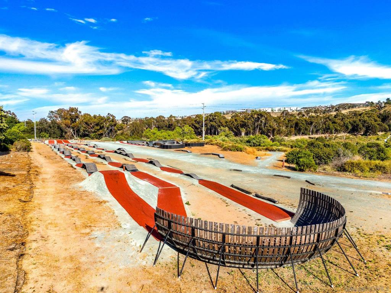
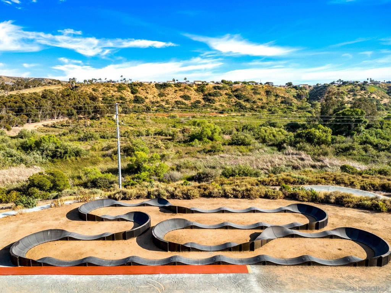
Property Description
This delightful 3-bedroom, 1.5-bathroom townhome is nestled in the sought-after community of East Rios. This residence offers 1,228 square feet of thoughtfully designed living space. The interior welcomes you with high-quality vinyl flooring downstairs and plush carpet upstairs. Sunlight streams through the well-positioned windows and doors, brightening the space. The open-concept living area features a charming fireplace and a graceful birdcage staircase leading to the upper level. The kitchen has a deep sink with a contemporary faucet, and newly refreshed cabinets and countertops. Both bathrooms have undergone. Upstairs, the three bedrooms are complemented by a generously sized primary suite, complete with a spacious balcony. Additional conveniences include a separate laundry room, a large attic for ample storage.
Interior Features
| Laundry Information |
| Location(s) |
Electric Dryer Hookup, Inside |
| Bedroom Information |
| Bedrooms |
3 |
| Bathroom Information |
| Bathrooms |
2 |
| Interior Information |
| Cooling Type |
Wall/Window Unit(s) |
Listing Information
| Address |
257 Rancho Dr , #B |
| City |
Chula Vista |
| State |
CA |
| Zip |
91911 |
| County |
San Diego |
| Listing Agent |
Favio Ortega DRE #02009023 |
| Co-Listing Agent |
Dirk Killingsworth DRE #01146012 |
| Courtesy Of |
Real Broker |
| List Price |
$599,999 |
| Status |
Active |
| Type |
Residential |
| Subtype |
Condominium |
| Structure Size |
1,228 |
| Lot Size |
925 |
| Year Built |
1977 |
Listing information courtesy of: Favio Ortega, Dirk Killingsworth, Real Broker. *Based on information from the Association of REALTORS/Multiple Listing as of Sep 30th, 2024 at 5:41 PM and/or other sources. Display of MLS data is deemed reliable but is not guaranteed accurate by the MLS. All data, including all measurements and calculations of area, is obtained from various sources and has not been, and will not be, verified by broker or MLS. All information should be independently reviewed and verified for accuracy. Properties may or may not be listed by the office/agent presenting the information.

































