23925 Crosson Drive, Woodland Hills, CA 91367
-
Listed Price :
$1,699,000
-
Beds :
5
-
Baths :
4
-
Property Size :
2,742 sqft
-
Year Built :
1959
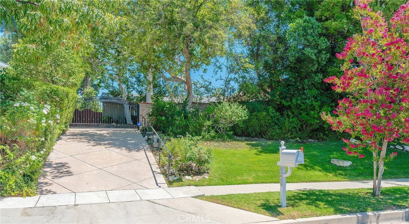
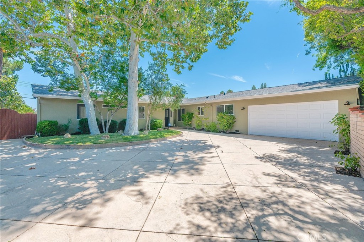
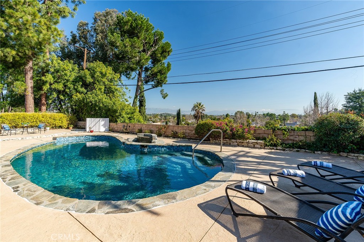
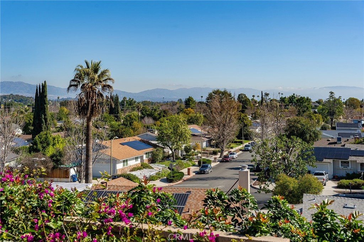
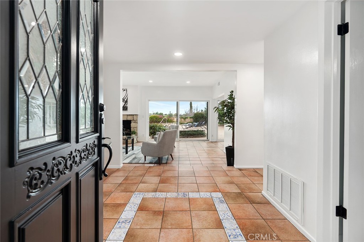
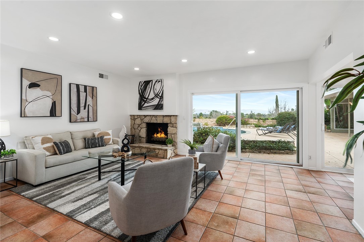
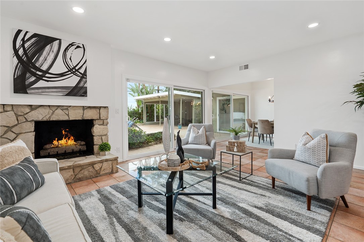
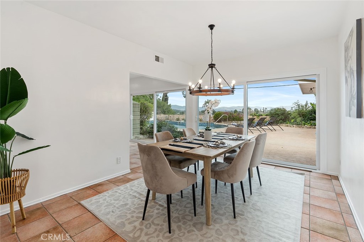
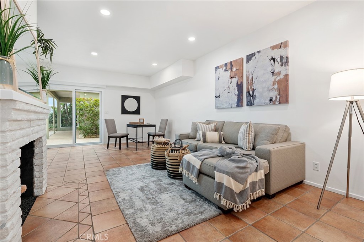
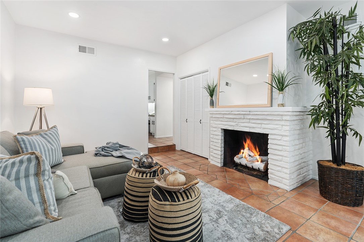
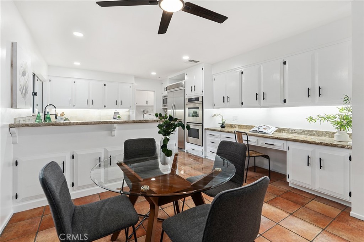
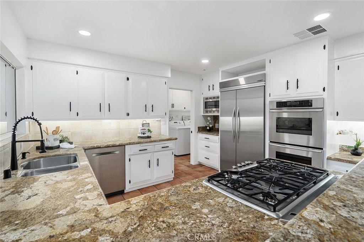
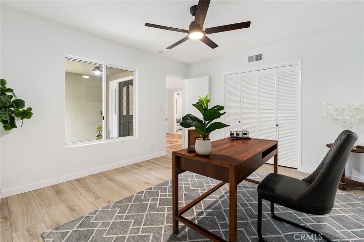
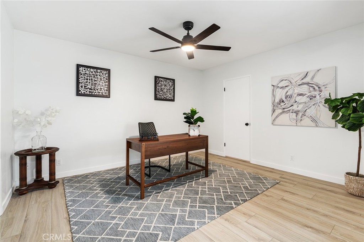
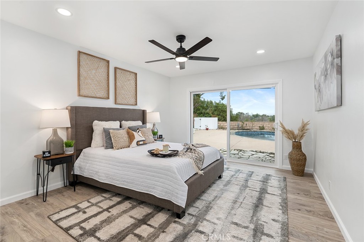
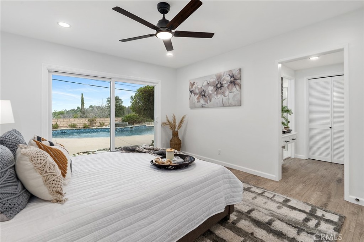
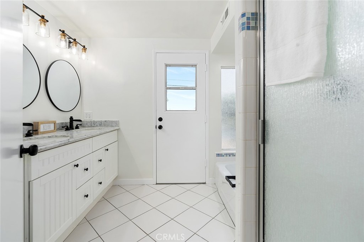
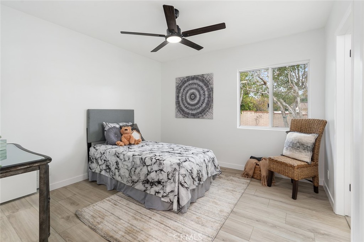
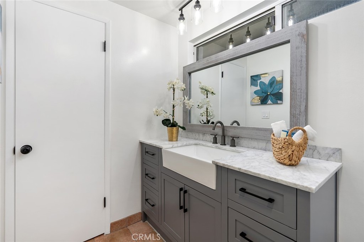
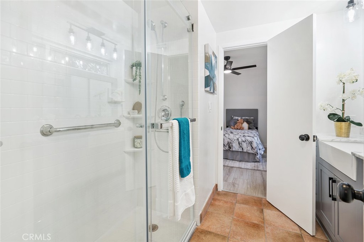
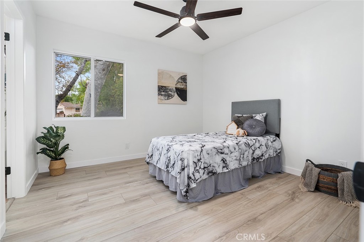
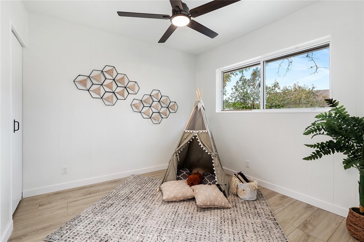
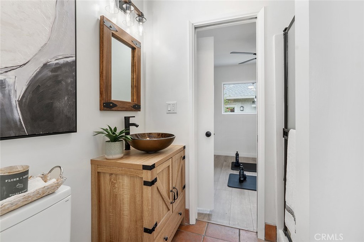
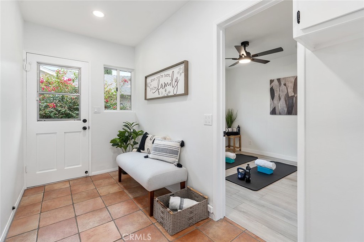
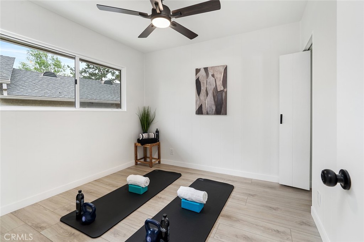
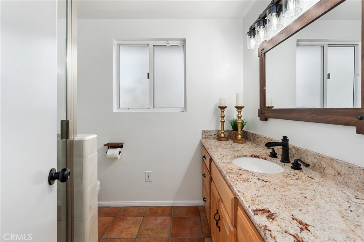
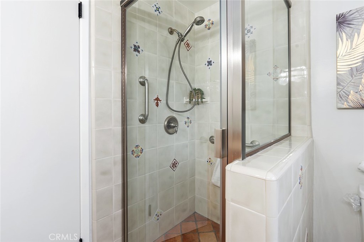
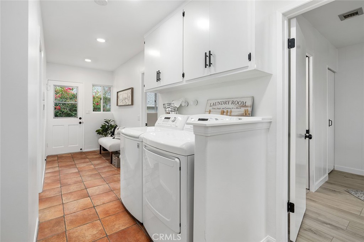
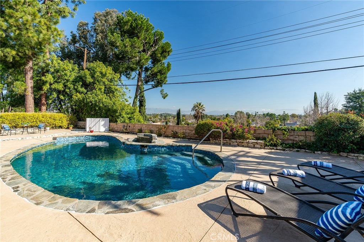
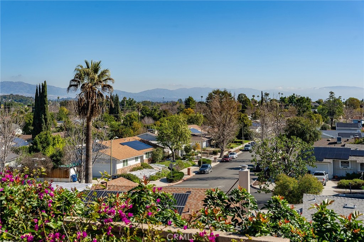
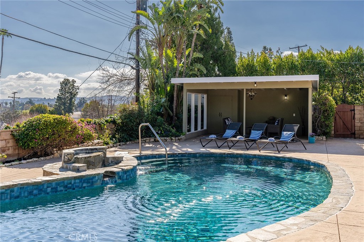
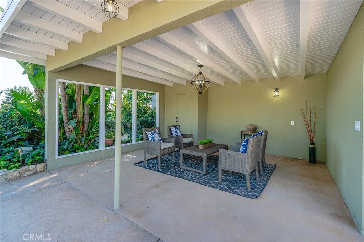
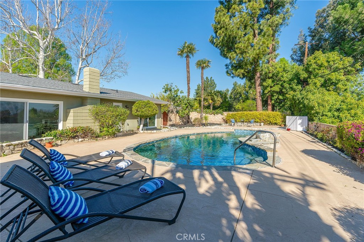
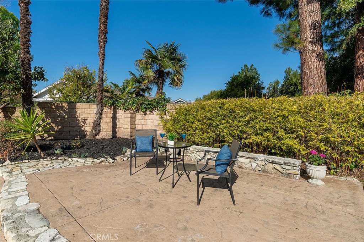
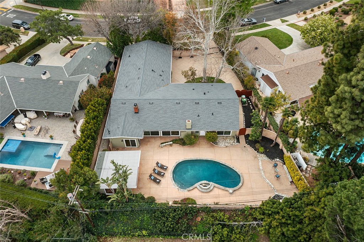
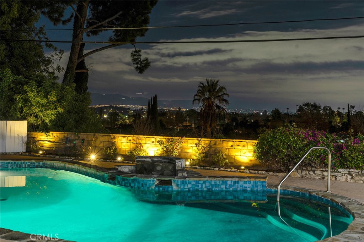
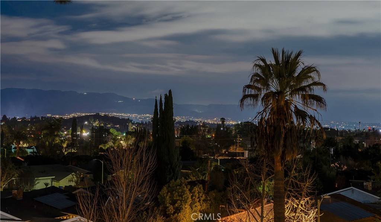
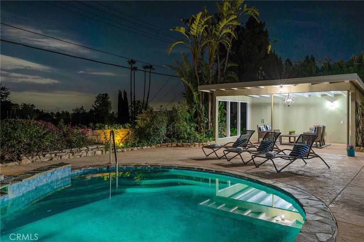
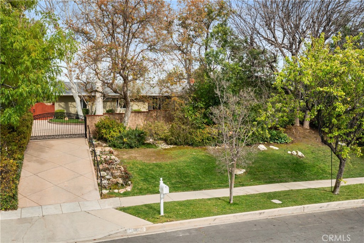
Property Description
Rare single story gated home with panoramic Valley, mountain & city light views! Highly upgraded property elevated above the street on expansive approx. 14,000 SF lot with wide frontage with lush privacy landscaping, mature trees, covered front porch, & long sweeping gated driveway to accommodate parking for large gatherings plus 2-car attached garage. Step inside to find a sprawling one level floor plan boasting oversized living spaces that all overlook the amazing views with direct yard access ideal for indoor/outdoor flow. Formal entry opens to the living room with rock fireplace & new sliding glass doors. Spacious formal dining room has new modern lighting fixture & new glass sliding doors. Separate family/bonus room features white brick fireplace & two sets of new sliding glass doors that open to the yard & direct access to the chef’s kitchen with newer stainless appliances including Thermador double ovens & 5-burner stove, real wood cabinetry, granite counters with incredible counter space, & separate breakfast nook. There are two bedroom wings - one features 3 bedrooms including the private primary suite overlooking the amazing vistas featuring new sliding doors that open to the yard, multiple closets + wardrobe area, new smart ceiling fan & wide plank vinyl flooring found in all bedrooms, & en-suite upgraded bathroom with new vanity with marble countertop, dual sinks, walk-in shower, & separate tub. Two secondary rooms share a remodeled bathroom with new vanity with quartz countertop, soft close cabinetry, & walk-in shower with subway tile backsplash. The second wing features 2 additional rooms ideal for guests/gym/flex space that share a remodeled bathroom with new vanity & walk-in shower. There is another bedroom off the entry also ideal for office with its own bathroom with walk-in shower. Separate laundry/mud room off the kitchen with storage cabinets & side yard access. The entertainer’s backyard has large swimming pool with waterfall, covered pergola with electrical & plumbing perfect for potential outdoor kitchen/bathroom, oversized gated side yards with storage, & jetliner views of the Valley, mountains, & city! System upgrades per seller: new roof, new zoned HVAC system, newer dual paned doors, new LED lighting, new interior/exterior paint, ADT security system. Adjacent to Westfield Mall/Village, Calabasas Commons, Warner Center & zoned for award-winning El Camino & Hale charter schools.
Interior Features
| Laundry Information |
| Location(s) |
Washer Hookup, Gas Dryer Hookup, Inside, Laundry Room |
| Kitchen Information |
| Features |
Granite Counters, Pots & Pan Drawers, Remodeled, Updated Kitchen |
| Bedroom Information |
| Features |
Bedroom on Main Level, All Bedrooms Down |
| Bedrooms |
5 |
| Bathroom Information |
| Features |
Bathtub, Dual Sinks, Full Bath on Main Level, Remodeled, Separate Shower, Upgraded, Walk-In Shower |
| Bathrooms |
4 |
| Interior Information |
| Features |
Built-in Features, Breakfast Area, Separate/Formal Dining Room, Recessed Lighting, Storage, All Bedrooms Down, Bedroom on Main Level, Entrance Foyer, Main Level Primary |
| Cooling Type |
Central Air, Zoned |
Listing Information
| Address |
23925 Crosson Drive |
| City |
Woodland Hills |
| State |
CA |
| Zip |
91367 |
| County |
Los Angeles |
| Listing Agent |
Desiree Zuckerman DRE #01292971 |
| Co-Listing Agent |
Benn Zuckerman DRE #01917204 |
| Courtesy Of |
Rodeo Realty |
| List Price |
$1,699,000 |
| Status |
Active |
| Type |
Residential |
| Subtype |
Single Family Residence |
| Structure Size |
2,742 |
| Lot Size |
13,656 |
| Year Built |
1959 |
Listing information courtesy of: Desiree Zuckerman, Benn Zuckerman, Rodeo Realty. *Based on information from the Association of REALTORS/Multiple Listing as of Jan 23rd, 2025 at 1:20 AM and/or other sources. Display of MLS data is deemed reliable but is not guaranteed accurate by the MLS. All data, including all measurements and calculations of area, is obtained from various sources and has not been, and will not be, verified by broker or MLS. All information should be independently reviewed and verified for accuracy. Properties may or may not be listed by the office/agent presenting the information.







































