2209 Kirsten Lee Drive, Westlake Village, CA 91361
-
Listed Price :
$8,200/month
-
Beds :
4
-
Baths :
4
-
Property Size :
3,562 sqft
-
Year Built :
1989
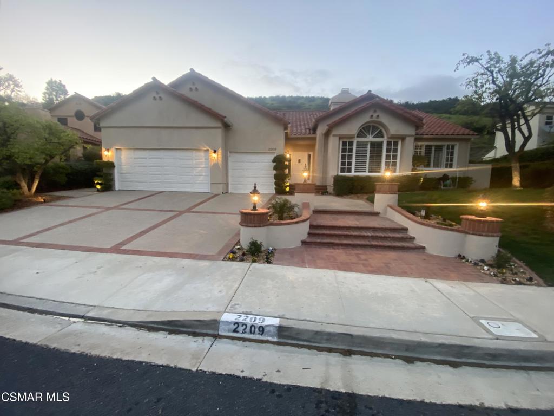
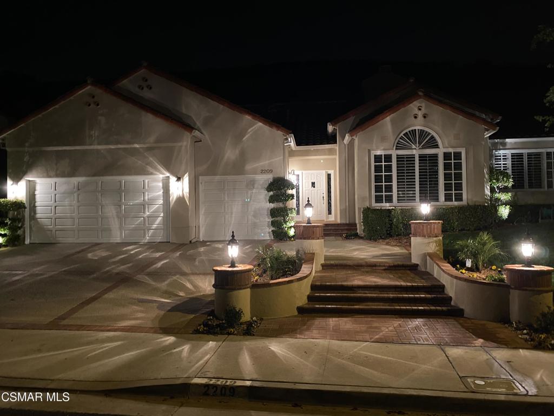
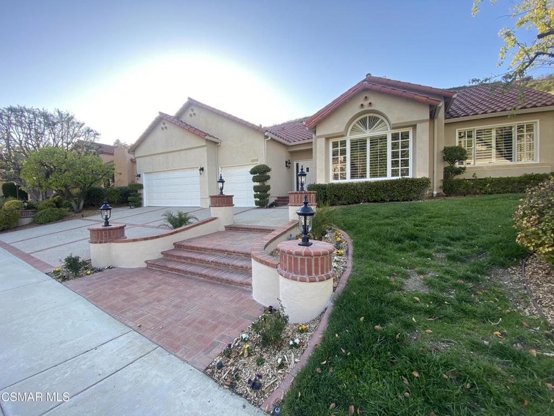
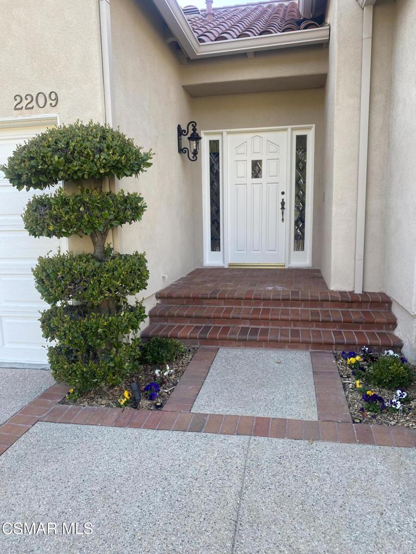
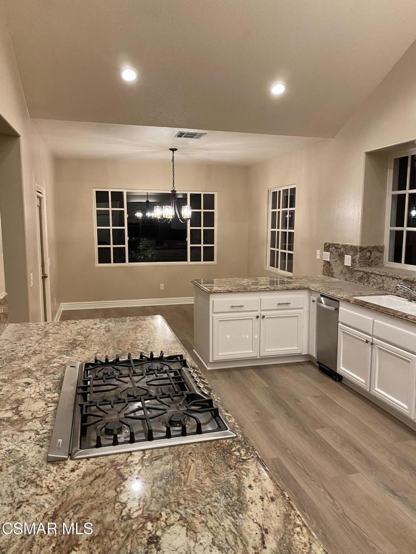
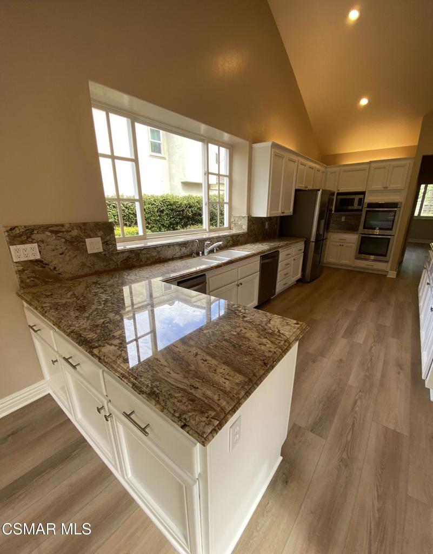
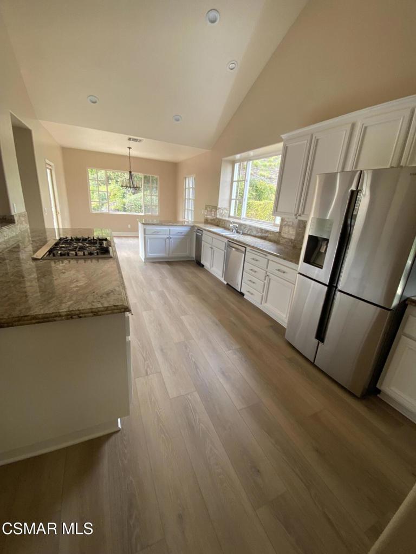
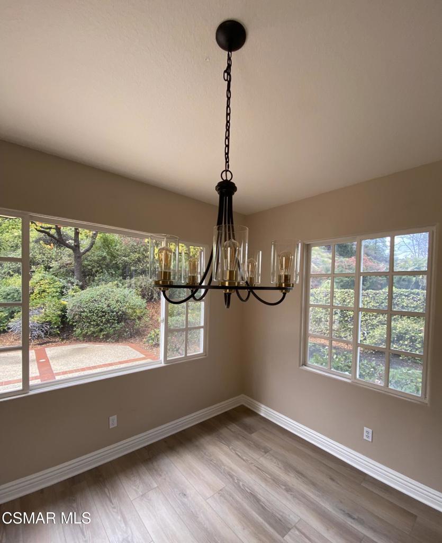
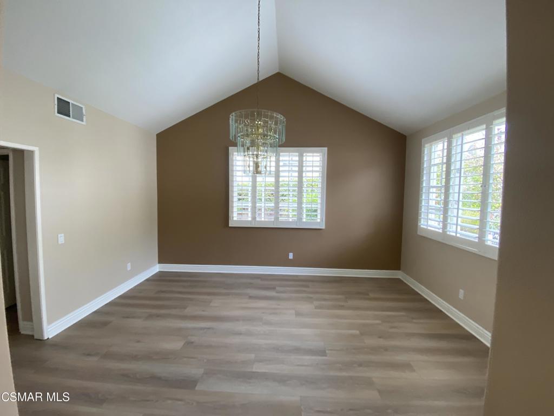
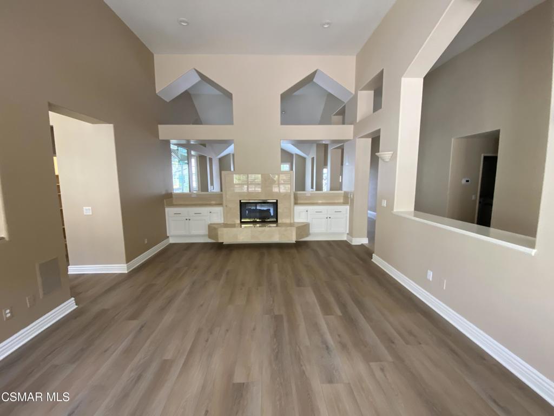
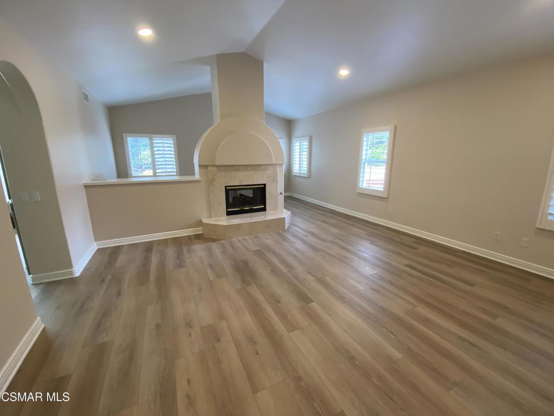
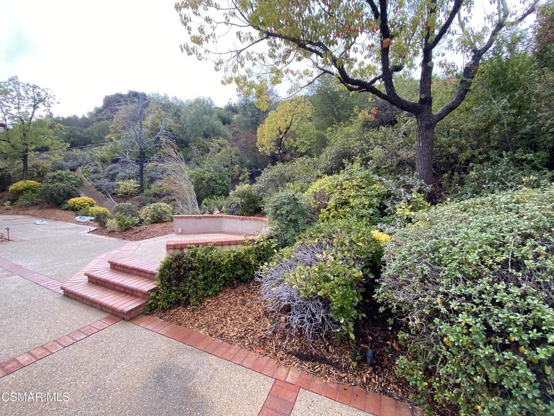
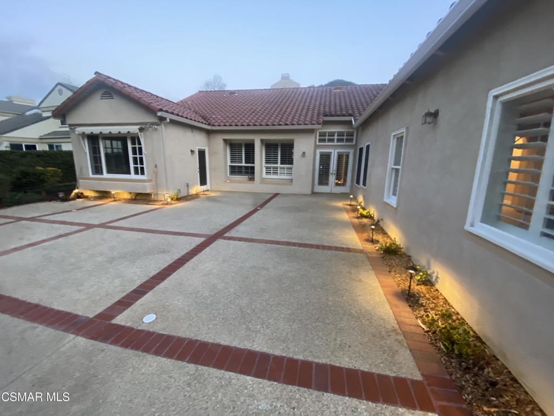
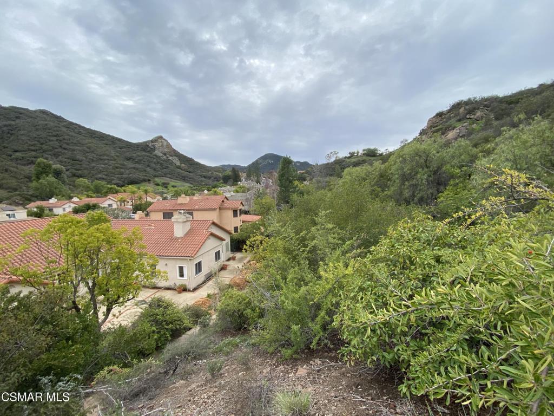
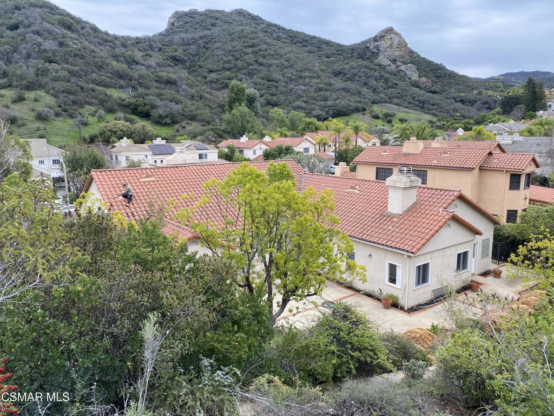
Property Description
Three Springs spacious single-story home with 4 Bedrooms 3 1/2 Baths. Open floor plan, marble entry, cathedral ceilings and plenty of natural light in every room. Kitchen with white cabinetry, granite counters,stainless steel appliances, large dine in kitchen area, butlers walk in pantry. The kitchen is open to family room with dual sided gas fireplace between family room and formal living room. The Formal Living room and Formal Dining Roomhave large picturesque windows, recessed lighting. Powder room. Indoor laundry with plenty of cabinetry and sink. Primary Bedroom with dual sided gas fireplace, sitting area, private bath with oval tub, shower, dual vanity. 3 Bedrooms with mirror wardrobe, 2 with Jack and Jill bath. 1 bedroom with private full bath. Neutral colors, freshly painted, recessed lighting, plantation shutters throughout. Enjoy evenings in the private backyard, with hillside views. 3 car attached garagewith direct access through laundry room, roll up garage doors.
Interior Features
| Laundry Information |
| Location(s) |
Laundry Room |
| Kitchen Information |
| Features |
Granite Counters, Kitchen/Family Room Combo |
| Bedroom Information |
| Bedrooms |
4 |
| Bathroom Information |
| Features |
Bathtub, Hollywood Bath, Separate Shower, Tub Shower |
| Bathrooms |
4 |
| Flooring Information |
| Material |
Wood |
| Interior Information |
| Features |
Built-in Features, Separate/Formal Dining Room, High Ceilings, Open Floorplan, Recessed Lighting, Walk-In Pantry, Walk-In Closet(s) |
| Cooling Type |
Central Air |
Listing Information
| Address |
2209 Kirsten Lee Drive |
| City |
Westlake Village |
| State |
CA |
| Zip |
91361 |
| County |
Los Angeles |
| Listing Agent |
Patty Cappuccino DRE #01190584 |
| Courtesy Of |
RE/MAX ONE |
| List Price |
$8,200/month |
| Status |
Active |
| Type |
Residential Lease |
| Subtype |
Single Family Residence |
| Structure Size |
3,562 |
| Lot Size |
37,815 |
| Year Built |
1989 |
Listing information courtesy of: Patty Cappuccino, RE/MAX ONE. *Based on information from the Association of REALTORS/Multiple Listing as of Jan 31st, 2025 at 6:58 PM and/or other sources. Display of MLS data is deemed reliable but is not guaranteed accurate by the MLS. All data, including all measurements and calculations of area, is obtained from various sources and has not been, and will not be, verified by broker or MLS. All information should be independently reviewed and verified for accuracy. Properties may or may not be listed by the office/agent presenting the information.















