-
Listed Price :
$749,900
-
Beds :
2
-
Baths :
3
-
Property Size :
1,669 sqft
-
Year Built :
2001
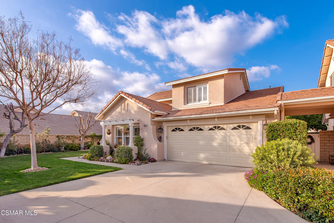
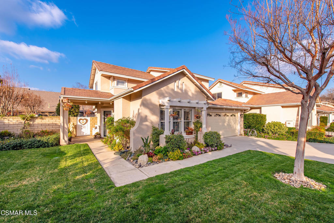
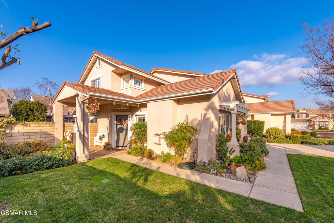
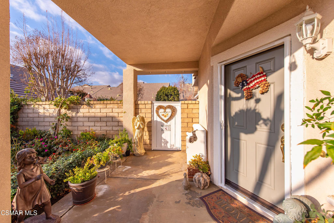
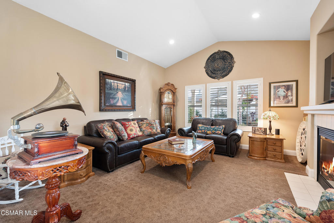
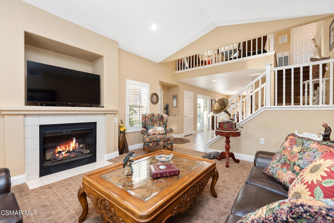
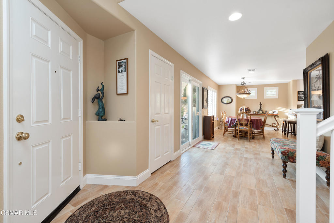
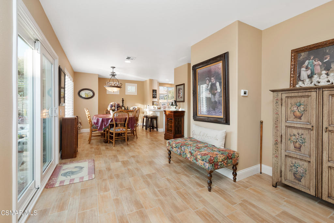
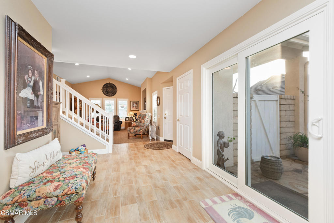
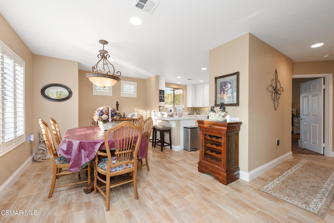
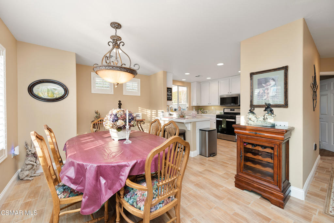
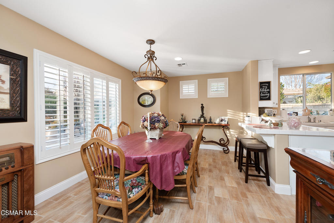
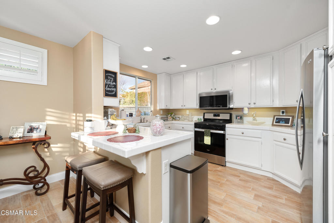
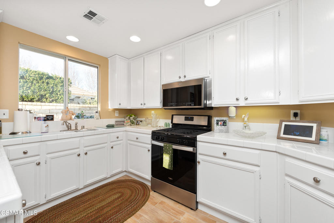
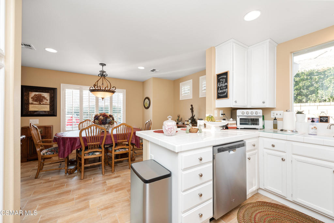
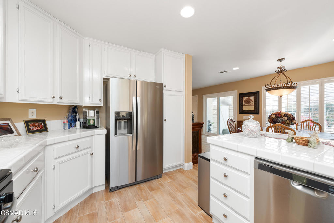
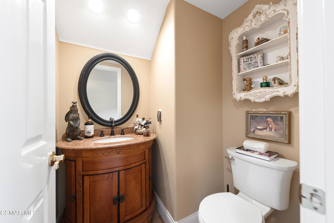
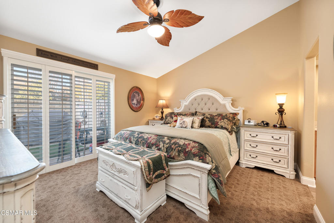
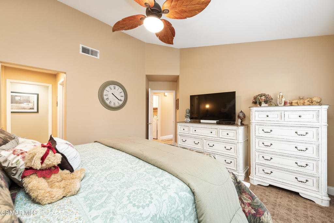
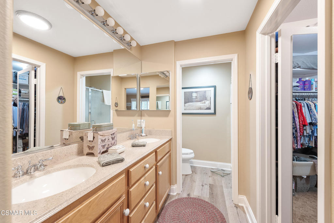
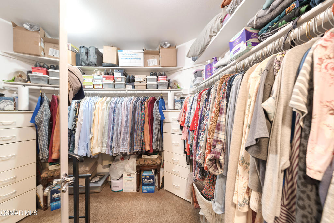
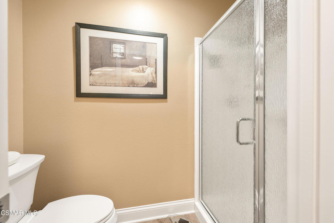
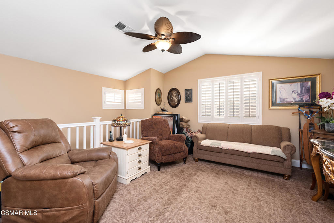
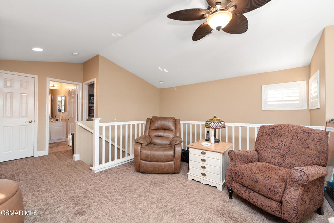
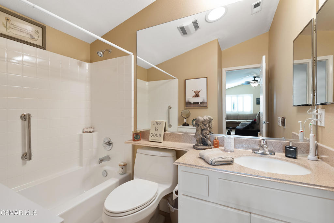
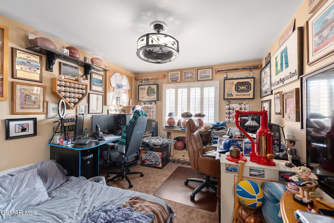
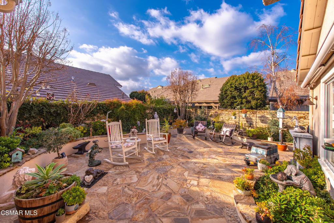
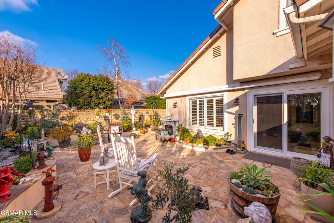
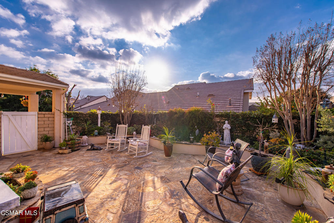
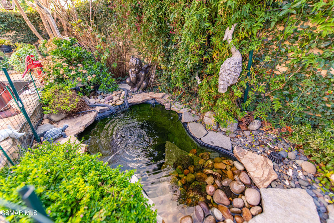
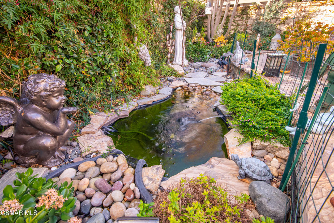
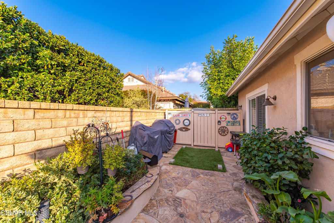
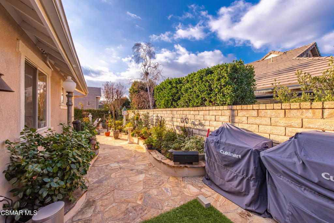
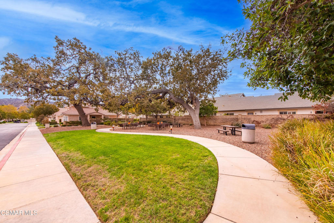
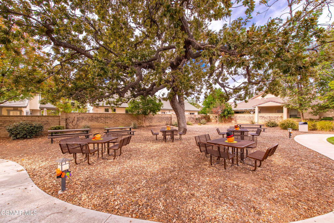
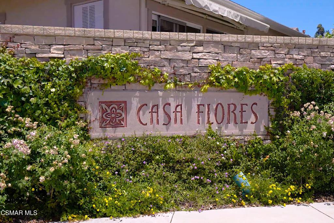
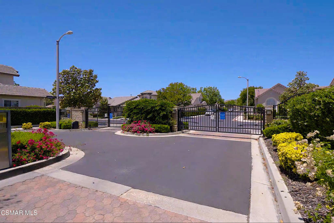
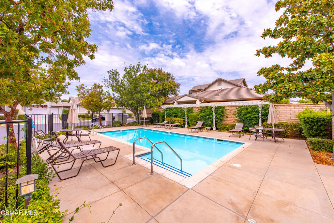
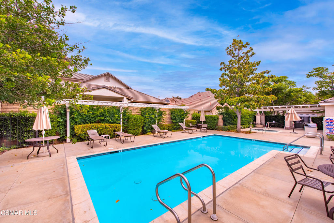
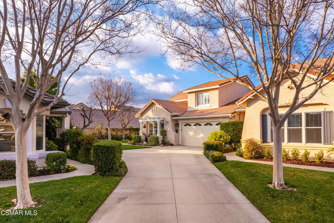
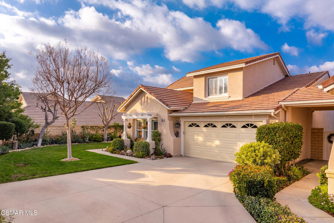
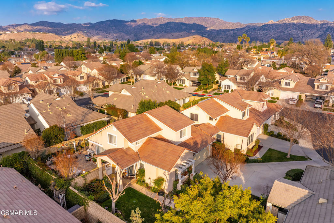
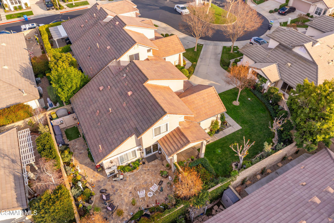
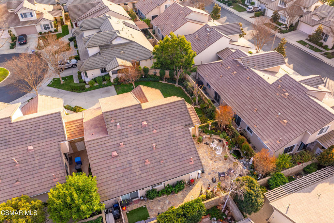
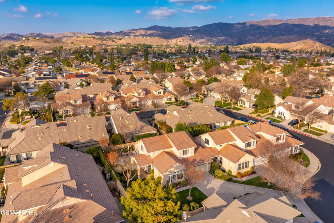
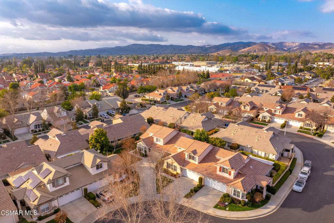
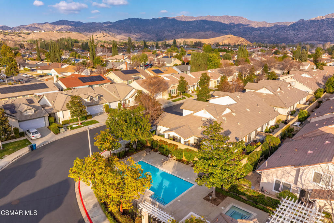
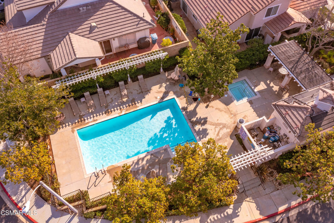
Property Description
Welcome to Casa Flores, a highly desirable 55+ gated community offering a vibrant lifestyle with scenic walking paths, mature trees, and resort-style amenities, including a refreshing pool and spa. Nestled in a cul-de-sac, this spacious 2-bedroom, 2.5-bathroom home features 1,669 sq. ft. of thoughtfully designed living space, a versatile loft, a direct-access 2-car garage with built-in cabinetry and sitting on a prime 5663 sq. ft. lot. Step inside to a bright and inviting interior, where newer carpet, wide baseboards, and upgraded wood-look ceramic tile flooring create a fresh and modern feel. The formal living room offers a cozy fireplace, a volume ceiling, plantation shutters, while a newer sliding glass door adjacent to the dining area seamlessly connects the living space to the serene backyard. The well-appointed kitchen offers updated appliances, ample counter space, and a layout designed for effortless cooking. A dedicated dining area and breakfast bar sits nearby, perfect for both casual meals and entertaining. The primary suite, conveniently located on the first floor, provides a peaceful retreat with private slider offering backyard access, a ceiling fan, and a spacious walk-in closet. The en-suite bathroom features dual sinks, a large framed mirror, two medicine cabinets, overhead lighting, and a walk-in shower with an etched glass door and built-in bench. A powder room and indoor laundry room on this level add to the home's convenience and functionality. A white stairway banister leads to the light-filled loft, a flexible space perfect for a home office, hobby area, or additional living space. Abundant windows bring in natural light, while a ceiling fan and generous closet space add practicality. The upstairs second bedroom is a private retreat with mirrored closet doors, a ceiling fan, and an en-suite bathroom featuring a shower-over-tub combo and a skylight. Ideal for guests, family, or an additional personal getaway, this space enhances the home's versatility. The backyard is designed for relaxation, featuring lush landscaping, a flagstone patio, raised planters, and a peaceful turtle pond, all enclosed by block wall fencing for added privacy. Exterior lighting enhances the ambiance, while an electric retractable shade cover provides the perfect amount of sun or shade throughout the day. Casa Flores offers a friendly, social atmosphere with access to a pool, spa, and scenic walking paths with benches. Conveniently located just minutes from shopping, dining, grocery stores, the Metrolink/Amtrak station, and the 118 Freeway, this home blends comfort, convenience, and an engaging community lifestyle. Experience the best of 55+ living in this beautifully maintained, move-in-ready home.
Interior Features
| Laundry Information |
| Location(s) |
Gas Dryer Hookup, Inside, Laundry Room |
| Bedroom Information |
| Bedrooms |
2 |
| Bathroom Information |
| Bathrooms |
3 |
| Flooring Information |
| Material |
Carpet |
| Interior Information |
| Features |
Breakfast Bar, Separate/Formal Dining Room, High Ceilings, Open Floorplan, Recessed Lighting, Storage, Loft, Main Level Primary, Primary Suite, Walk-In Closet(s) |
| Cooling Type |
Central Air |
Listing Information
| Address |
2061 Laurelwood Avenue |
| City |
Simi Valley |
| State |
CA |
| Zip |
93063 |
| County |
Ventura |
| Listing Agent |
Alex Gandel DRE #00779926 |
| Courtesy Of |
Pinnacle Estate Properties, Inc. |
| List Price |
$749,900 |
| Status |
Active |
| Type |
Residential |
| Subtype |
Single Family Residence |
| Structure Size |
1,669 |
| Lot Size |
5,662 |
| Year Built |
2001 |
Listing information courtesy of: Alex Gandel, Pinnacle Estate Properties, Inc.. *Based on information from the Association of REALTORS/Multiple Listing as of Jan 31st, 2025 at 9:40 PM and/or other sources. Display of MLS data is deemed reliable but is not guaranteed accurate by the MLS. All data, including all measurements and calculations of area, is obtained from various sources and has not been, and will not be, verified by broker or MLS. All information should be independently reviewed and verified for accuracy. Properties may or may not be listed by the office/agent presenting the information.
















































