2261 Hillsbury Road, Westlake Village, CA 91361
-
Listed Price :
$2,475,000
-
Beds :
5
-
Baths :
4
-
Property Size :
3,000 sqft
-
Year Built :
1970
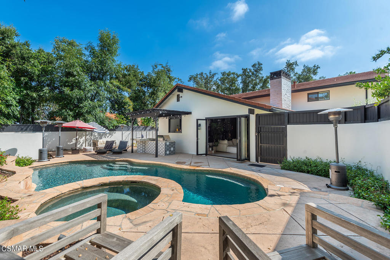
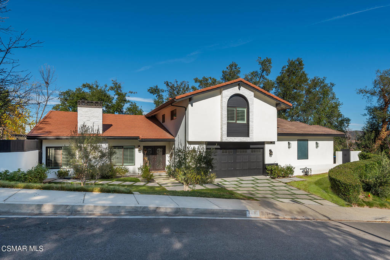
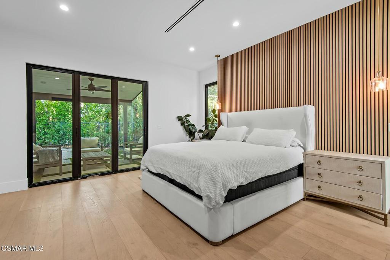
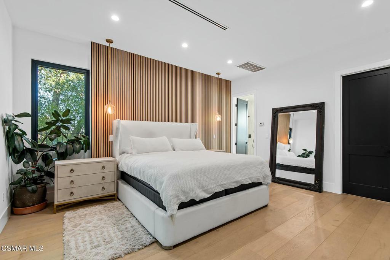
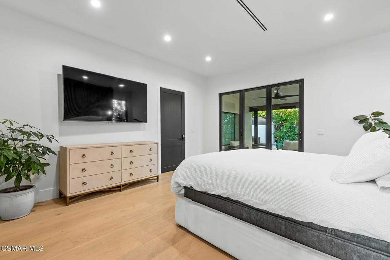
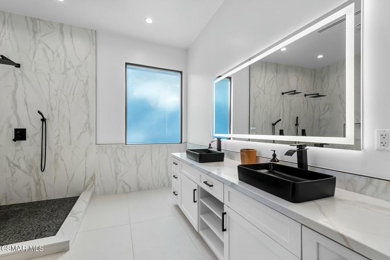
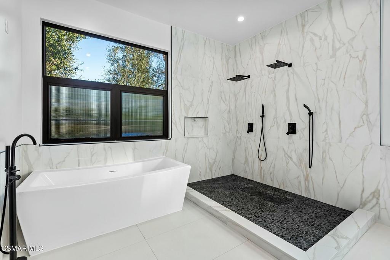
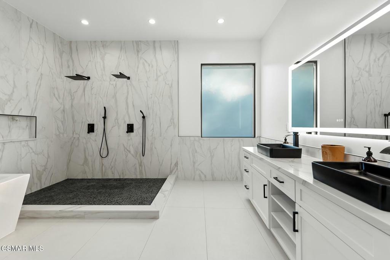
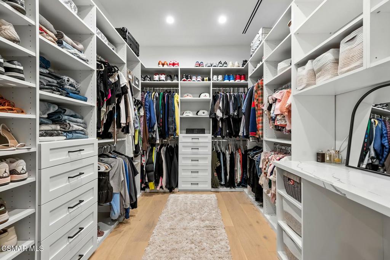
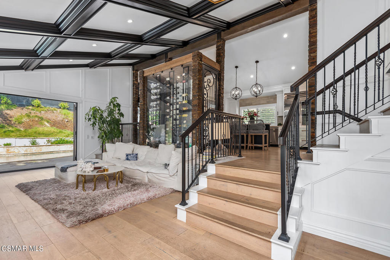
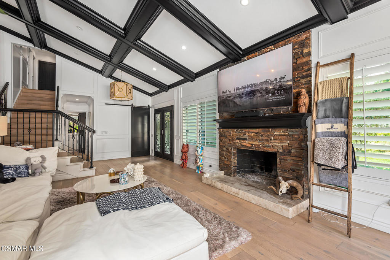
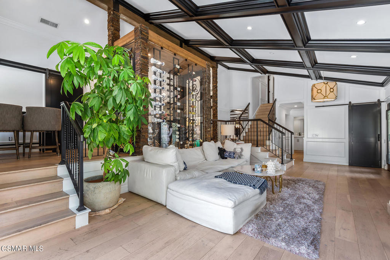
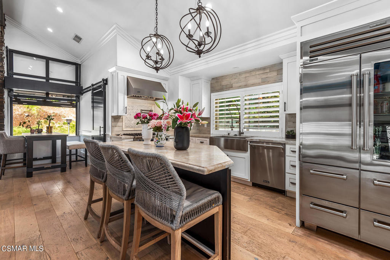
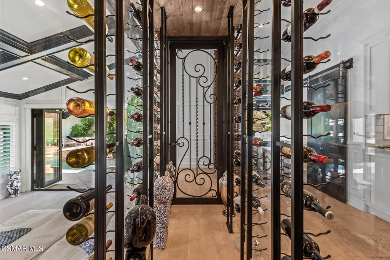
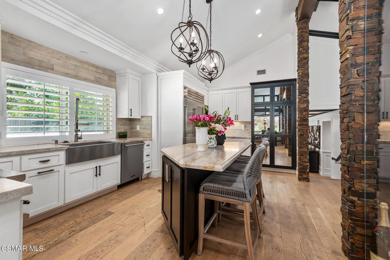
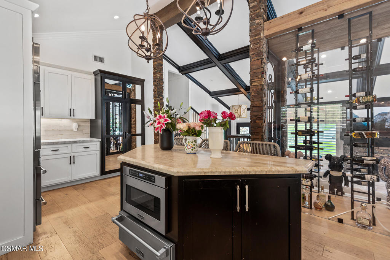
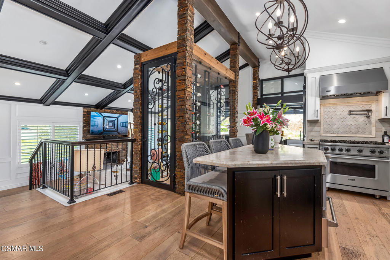
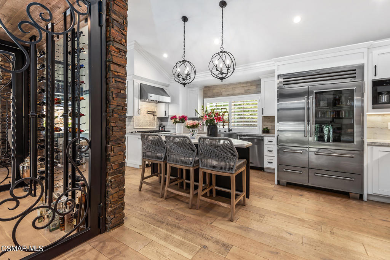
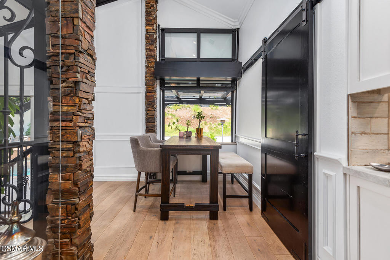
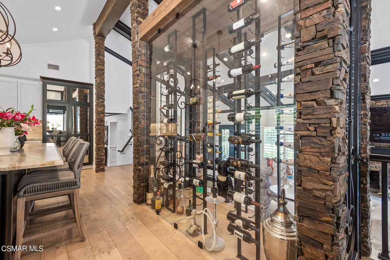
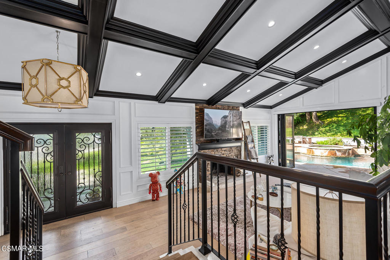
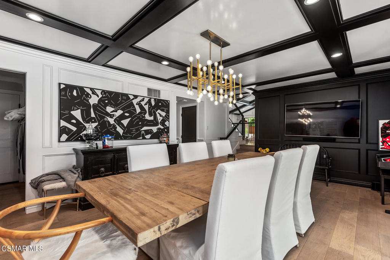
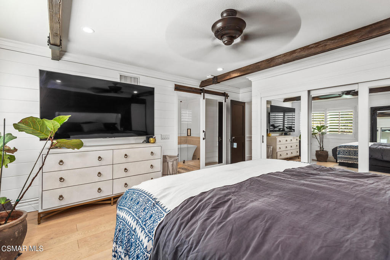
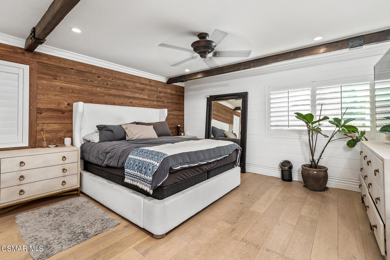
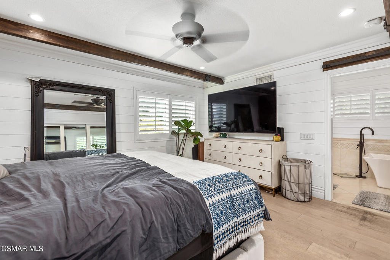
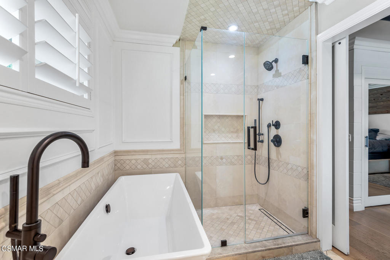
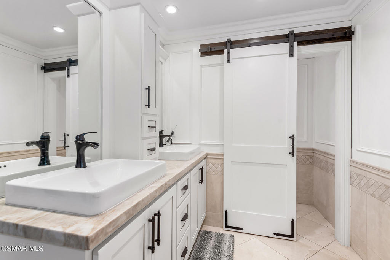
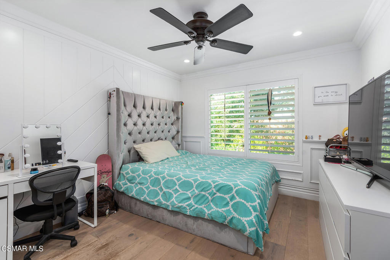
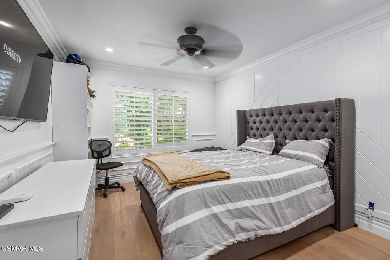
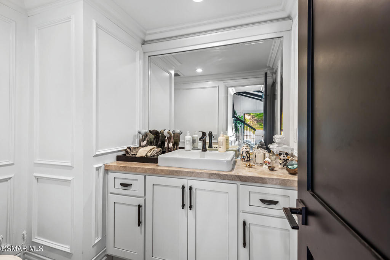
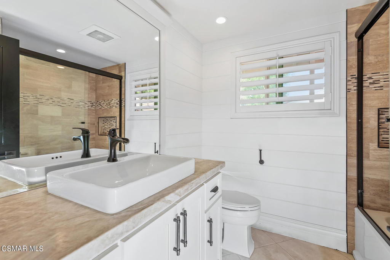
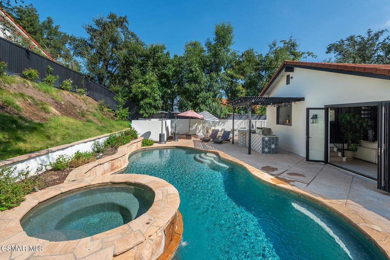
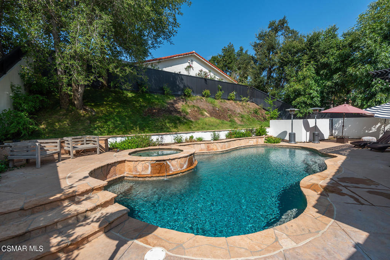
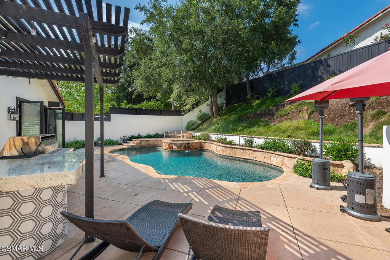
Property Description
One of a kind Southshore Hills custom home. New amazing, Primary Suite addition on first floor. Makes the home 5 bedroom, 3.5 baths. Open floor plan concept with stacked stone fireplace, hardwood floors throughout. High coffered ceilings in living room. Step up to the glass & wrought iron wine room, gourmet cooks kitchen with custom cabinets & quartz counter tops, center Island breakfast bar. Stainless Sub-Zero built-in fridge, Viking gas stove & hood, dishwasher and stainless farm sink. Built-in Miele cappuccino machine & pot-filler faucet. Dining room with coffered ceilings and doors to the yard. Upstairs secondary primary suite with limestone & quartz accents, freestanding soaking tub & separate shower, dual vanity. Three more generous size bedrooms and redone full bath. New ground level primary suite features bi-fold slider, Carrera marble, dual vanity, oversized soaking tub, separate shower, accent wall, hardwood floors and more! Amazing private oasis backyard with pebble sheen salt-water pool & jacuzzi. Built-in b-que and bar seating area. Tons of room for lounging, corn hole, ping pong, whatever! Smooth stucco, dual pane windows throughout. Too many features to list. Come see what makes this truly a one-of-a-kind custom home in the heart of Westlake Village
Interior Features
| Kitchen Information |
| Features |
Granite Counters, Remodeled, Updated Kitchen |
| Bedroom Information |
| Bedrooms |
5 |
| Bathroom Information |
| Features |
Remodeled |
| Bathrooms |
4 |
| Flooring Information |
| Material |
Wood |
| Interior Information |
| Features |
Main Level Primary |
| Cooling Type |
Central Air |
Listing Information
| Address |
2261 Hillsbury Road |
| City |
Westlake Village |
| State |
CA |
| Zip |
91361 |
| County |
Ventura |
| Listing Agent |
Jeb Adams DRE #01391620 |
| Courtesy Of |
RE/MAX ONE |
| List Price |
$2,475,000 |
| Status |
Active |
| Type |
Residential |
| Subtype |
Single Family Residence |
| Structure Size |
3,000 |
| Lot Size |
10,454 |
| Year Built |
1970 |
Listing information courtesy of: Jeb Adams, RE/MAX ONE. *Based on information from the Association of REALTORS/Multiple Listing as of Feb 3rd, 2025 at 6:05 PM and/or other sources. Display of MLS data is deemed reliable but is not guaranteed accurate by the MLS. All data, including all measurements and calculations of area, is obtained from various sources and has not been, and will not be, verified by broker or MLS. All information should be independently reviewed and verified for accuracy. Properties may or may not be listed by the office/agent presenting the information.


































